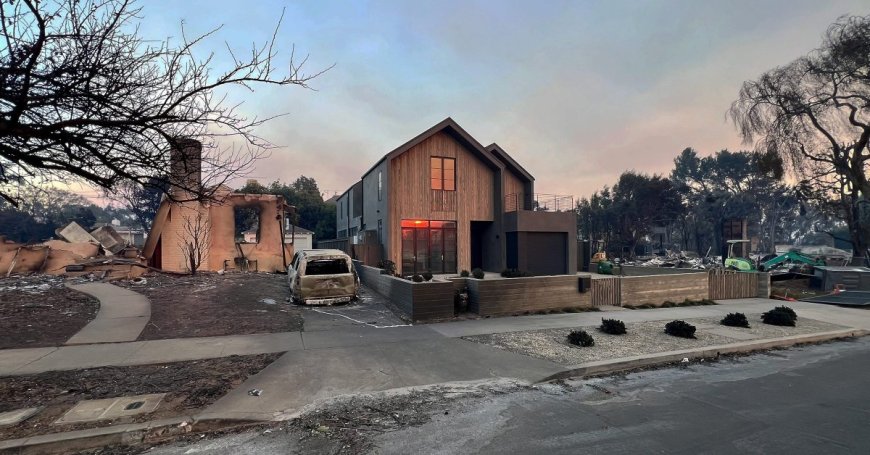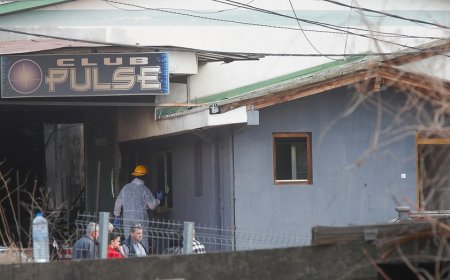How Architects Are Designing for Disaster Resilience
Disasters like wildfires are only set to become more frequent amid climate change. Architects are designing for resilience.


On Jan. 7, architect Greg Chasen rushed to his childhood home in Pacific Palisades, a well-off Los Angeles neighborhood tucked between the mountains and the Pacific Ocean, to remove any flammables and turn on the sprinklers. “You could hear exploding propane tanks and see the flames reflected in the smoke. I was sure that fire was going to tear through overnight,” he says. At some point, there was nothing left to do but go home and wait. [time-brightcove not-tgx=”true”]
At dawn the next day, Chasen jumped on his bike to inspect the damage, bracing for the worst. While just a few degrees of wind direction had saved his parents’ home from the flames, other streets weren’t as lucky. Next, he went to check on a house he had finished building for a friend only six months earlier. As he got closer, the magnitude of the destruction hit him—almost the entire neighborhood was gone. “More houses were going up in flames, and everything had this acrid smell of burning plastic,” he says. But there it was, the newly built two-story house, remarkably untouched. While 120 houses farther down the street had been transformed into piles of ashes, Chasen’s fire—resistant design had withstood the heat from the flames.
The wildfires that ripped through L.A. in January claimed the lives of 29 people and destroyed more than 16,000 structures. These types of disasters are only set to become more frequent and intense as climate change drives warmer and drier conditions. According to NASA, parts of the western U.S., Mexico, Brazil, and East Africa now have fire seasons that last more than a month longer than they did 35 years ago. And the U.N. estimates that the number of wildfires globally will increase by 50% by the end of the century.
Last year marked the first year global temperatures surpassed 1.5°C of warming compared with preindustrial levels—the limit meant to avert the worst impacts and preserve a livable planet outlined in the Paris Agreement, which President Trump took swift steps to withdraw from only hours into his second term. In response, architects like Chasen are embracing disaster-resilient designs.
The Palisades house, which took six years to complete, incorporated defensible space: a border area from which anything flammable—like dead plants and wooden furniture—is removed. The landscaping was also made fire—resilient with gravel and low plants rather than tall trees that can spread flames to adjacent structures. In 2020, California lawmakers passed a law making defensible space mandatory in high-risk areas, but the law was never implemented and regulations still haven’t been written. “This could have very much helped the community,“ says Chasen.
The house was also tightly sealed, including with double—paned windows. When a neighbor’s car exploded and broke the outer window pane, the interior layer stayed intact, keeping the fire out. While most attic designs count on vents to prevent condensation, Chasen’s didn’t. Vents are the easiest way for embers—which California officials and researchers say are responsible for 90% of structures destroyed by wildfire—to get in.
As Angelenos prepare to rebuild, “we have to not only look at individual homes, but at the community as a whole element,” says Michele Barbato, a professor in civil and environmental engineering at the University of California, Davis. It’s similar to the theory of herd immunity under vaccination—if you have enough homes that are protected, they will be able to protect others, but a critical mass of burning homes will compromise the entire community by spreading the fire from one building to the next, Barbato explains.
Another factor is that people are increasingly moving into areas at high risk of natural disasters, particularly in the face of rising property prices. “Some people like to live near the forest, but some have to live there because it’s the only place they can afford,” says Barbato. Understanding past disasters in a specific location used to help prepare for future ones, but with climate change “it’s a moving target,” says Jay Raskin, a retired architect who helped create the Oregon Resilience Plan, aimed at preparing for a Cascadia subduction zone earthquake and tsunami.
Architects in earthquake zones are increasingly using base isolation, which involves putting buildings on huge flexible pads that can reduce violent shaking by up to 75%. “It’s much more effective than trying to build really stout and strong,” says Raskin. Buildings like the new Oregon State Treasury are designed to withstand not only earthquakes, but also other hazards such as floods, wildfires, and even civil unrest. Following a disaster, it’s crucial to ensure that public institutions and emergency services can continue to function, says Raskin.
On the other side of the Pacific Ocean, Japanese architects have long grappled with how to design for multiple hazards. While heavy houses are better for earthquakes, lighter ones are better for flooding, says Taku Hibino, the CEO of Hibinosekkei, an architecture firm specializing in care facilities for children and other vulnerable groups. “We can’t expect kids and elderly [people] to be able to run away when a disaster happens, so we try to make the architecture safe enough so that they don’t need to go outside to evacuate.”
Hibino’s firm rebuilt a kindergarten in Fukushima following the disastrous 2011 earthquake that claimed over 18,000 lives and caused the meltdown of three nuclear power reactors. The kindergarten, which was destroyed, had to be rebuilt quickly, with not only a future earthquake but also radiation in mind. “At the time, children couldn’t play outside, so we had to design it in a way that would allow the kids to play indoors,” says Hibino. The design incorporated a 50m-wide corridor that allows the kids to run around, as well as an indoor pool and a large sandbox. “Sometimes, overly disaster-proof buildings become too dull and lifeless—that’s where architects come into play with our creativity.”
In low-lying Bangladesh, 60% of the population is at high risk of floods, and climate change is making extreme rainfall even more common. Rural communities in the north are increasingly embracing living with floods, which also provide important nutrients to the soil. “We’re seeing a shift to building houses with lighter materials that can easily be dismantled and moved during floods,” says Apurba Kumar Podder, a professor in architecture at BUET University in Dhaka. Building expensive and super-fortified structures isn’t a feasible solution for low-income communities and is difficult to scale up. While no single approach is perfect—solutions range from floating houses to homes built on stilts—Kumar believes working closely with local communities, to leverage their traditional knowledge while improving the sustainability of materials, is key for boosting resilience.
While concrete is fire-resistant and widely available, it’s responsible for 8% of planet-warming carbon dioxide emissions. Alternatives like cross—laminated timber—made by gluing together layers of wooden panels at right angles—are quickly gaining popularity and can resist both fire and earthquakes well, says Raskin. At UC Davis, Barbato and his team have spent 15 years developing fire—resistant materials, including earth blocks made by mixing mud with a small amount of chemical stabilizer, like lime or cement. “They look like huge Lego blocks made with soil and with a spring inside to keep them all attached,” he says, adding that the material has a “very high resistance to hurricanes, tornadoes, earthquakes, and wildfires.”
For now, a lot of red tape makes it difficult to scale up the materials’ use, and getting a permit is a lengthy and expensive process. But with enough research, Barbato believes the technology can halve construction labor costs compared with ordinary masonry, reducing the cost of building resilient homes. “It’s about building homes that people feel safe leaving during an evacuation order, knowing their house will still be standing when they come back,” he says.
While those in Pacific Palisades are still processing and grieving what was lost in the wildfires, it’s also important for homeowners to consider their responsibility and how they can build better going forward, says Chasen: “If you need to build a smaller, more modest house, do it.”


























































